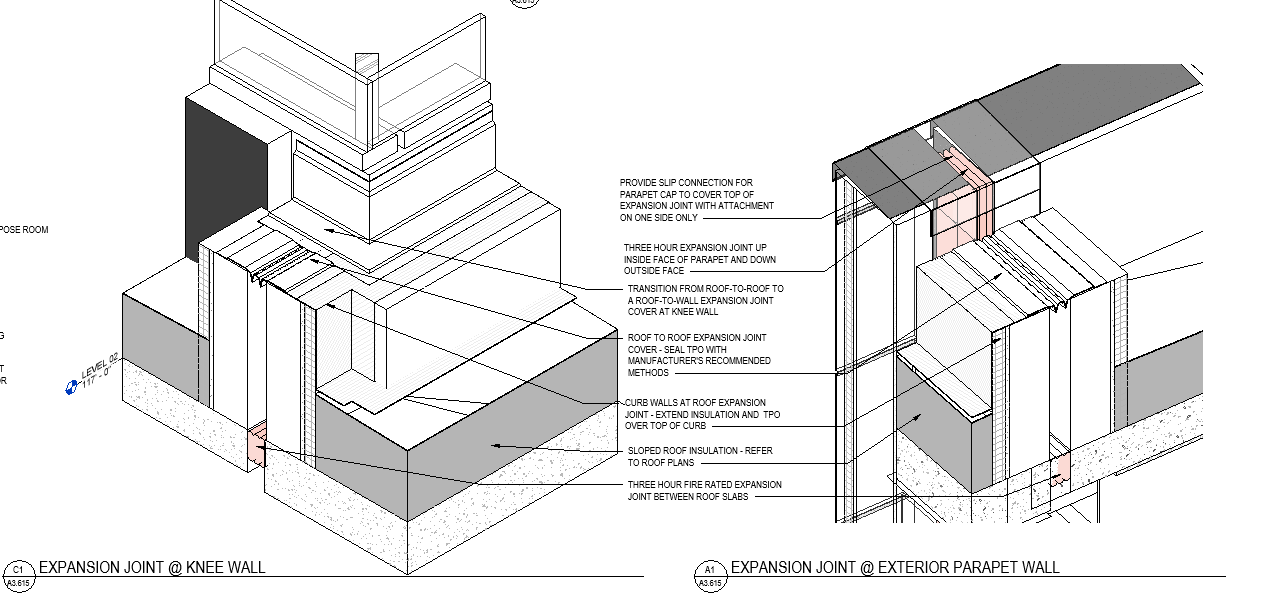SAVANNAH COLLEGE OF ART & DESIGN
ATLANTA, GA
COMPLETED SPRING 2023
SCAD Forty Four is a two-tower mixed-use project and is a design/build collaboration between LJC, Mackey Mitchell Architects, and Clayco. This two-phased project is located on the Savannah College of Art and Design (SCAD) Midtown Atlanta campus. Phase I includes the North Residential Tower, Dining Hall, and Parking Garage. Phase 2 includes the South Residential Tower, a cinema-style theater with a multi-purpose Black Box, Bookstore, Classroom space, Fitness Center, and Amenity Pool Deck and will be completed in the Fall of 2023.
While maintaining the aesthetic brand of SCAD, this site accommodates a safe pedestrian campus for future occupants. The footprint of both towers forms an inner courtyard bound on the west side. LJC’s extensive high-rise mixed-use experience and integrated delivery process were an asset in coordinating the complexities of this program. Adding key consultants for their expertise streamlined the effort and elevated the design to be the best solution for this site.
The Quad
Creating a central space for outdoor events and student life was critical to SCAD’s overall mission






